Faulkner Street, Hoole, Chester, Cheshire, CH2 3BQ
Offers Over
£315,000
Property Composition
- Terraced House
- 3 Bedrooms
- 1 Bathrooms
- 2 Reception Rooms
Property Features
- REFERENCE NUMBER REQUIRED TO BOOK VIEWING REF - CG0525
- THREE BEDROOM STYLISH PERIOD TERRACED HOUSE
- BEAUTIFULLY PRESENTED AND REFURBISHED THROUGHOUT
- TWO RECEPTION ROOMS WITH OPEN PLAN KITCHEN
- MUST BE VIEWED TO BE APPRECIATED
- LOCATED IN HOOLE VILLAGE CLOSE TO ALL SHOPS and EATERIES
- EPC - D COUNCIL TAX - B
- REFERENCE NUMBER REQUIRED TO BOOK VIEWING REF - CG0525
- BE QUICK or LOSE OUT with this BEAUTY of a PROPERTY
- WEST FACING COURTYARD
Property Description
REFERENCE NUMBER REQUIRED TO BOOK VIEWING REF - CG0525
Introducing an extraordinary period home located in the heart of Hoole. This three-bedroom mid-terrace residence offers a unique turn-key opportunity, as it has been impeccably renovated to the highest standards by its current owner. Step inside this charming property and be greeted by stunning Minton tiled floors, original cornice, and elegant moldings. The open-plan entertaining space at the rear of the property is on-trend and flows beautifully into a vibrant courtyard with a sunny open aspect.
Let's delve into the finer details!
Enter through a stylish graphite grey composite door with a glazed fanlight, featuring the number "92". The hallway is bright and inviting, complete with high ceilings, cornice, and original moldings, all accentuated by the Minton tiles underfoot.
A cozy lounge awaits, highlighted by a striking Victorian fireplace with a marble surround and traditional cast back. Custom plantation shutters provide privacy and add a touch of sophistication.
The spacious open-plan rear reception room is a true showstopper, boasting a wood-burning stove, granite hearth, and trendy herringbone flooring. Double doors lead out to a picturesque courtyard, perfect for outdoor entertaining.
The shaker-style kitchen is right on-trend and features fully integrated appliances, dual aspect windows, and continued herringbone flooring. The marble-style topped worktops offer ample preparation space and the breakfast area provides a casual dining option.
Outside, the brick-enclosed courtyard provides plenty of room for al-fresco entertaining. Additionally, there are three useful brick-built storage spaces and even an outside WC.
Upstairs, you will find two spacious double rooms, one with fitted cupboards, as well as a large single room currently utilized as a study. The immaculately appointed shower room completes the upper level.
Throughout the property, a light ‘Farrow and Ball’ neutral palette allows the original features and brand new appointments to shine. New flooring, carpets, shutters, and blinds have been fitted throughout, providing the new owners with a truly turn-key opportunity!


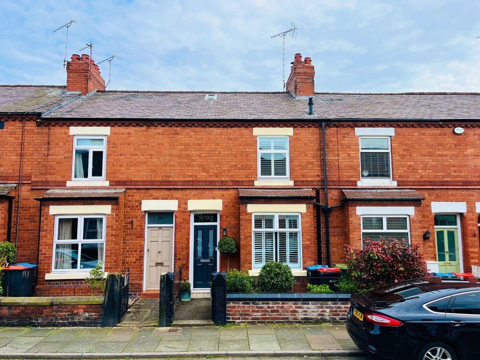
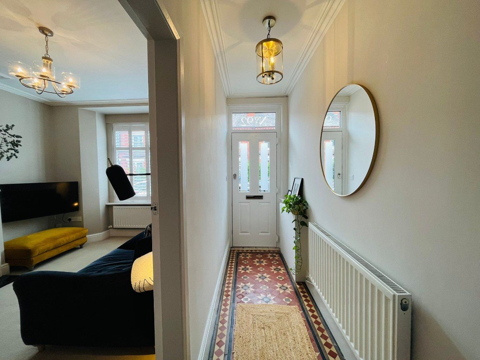
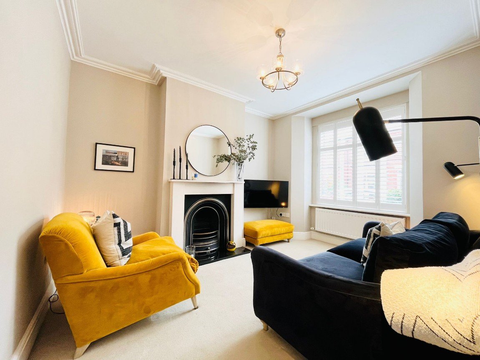
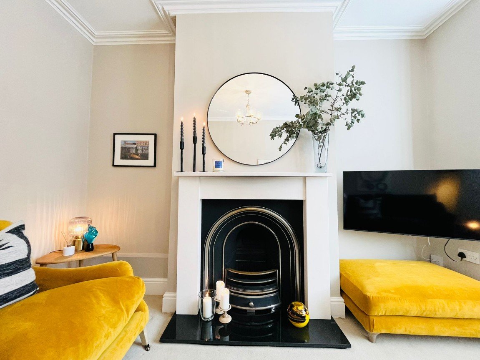
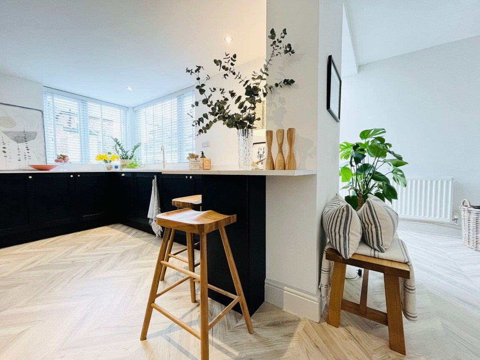
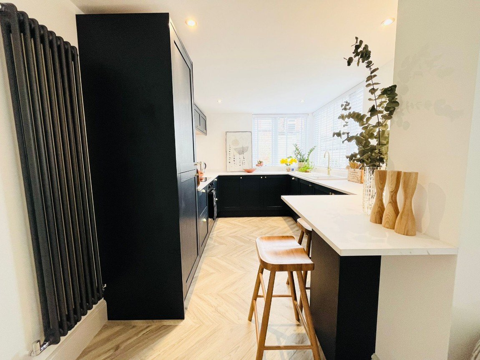
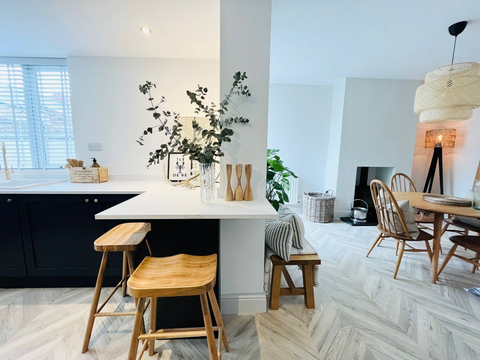
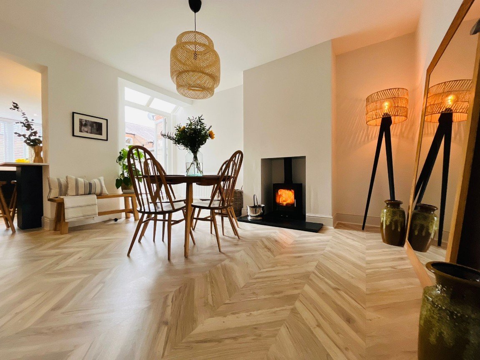
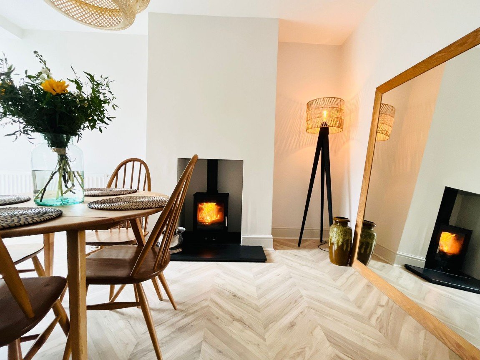
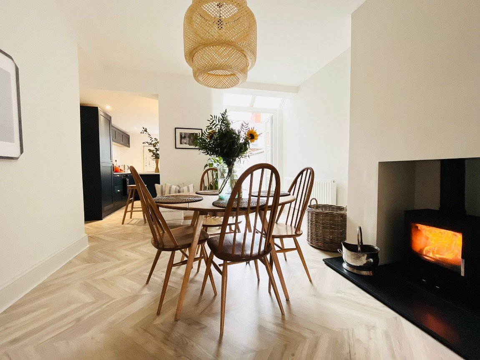
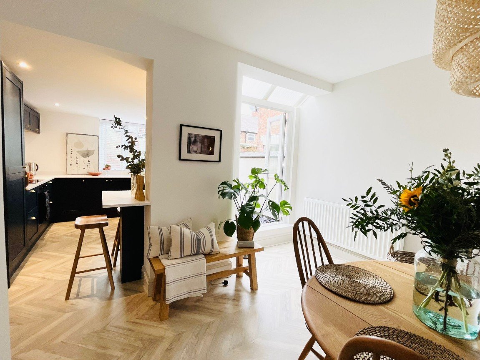
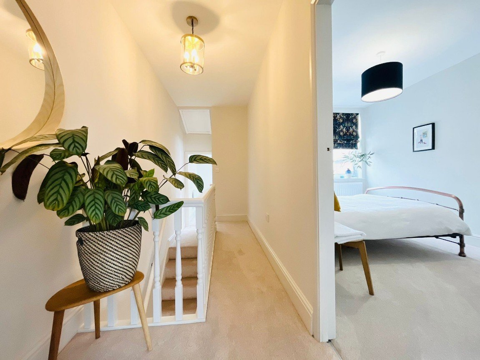
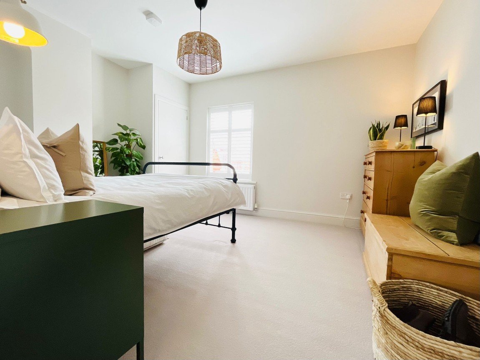
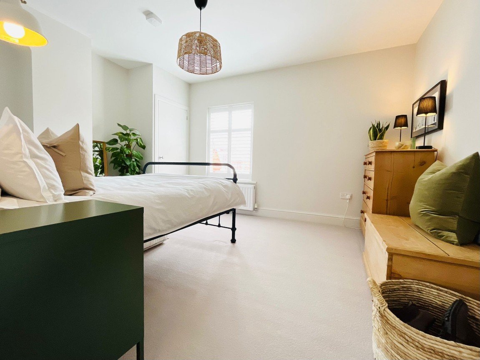
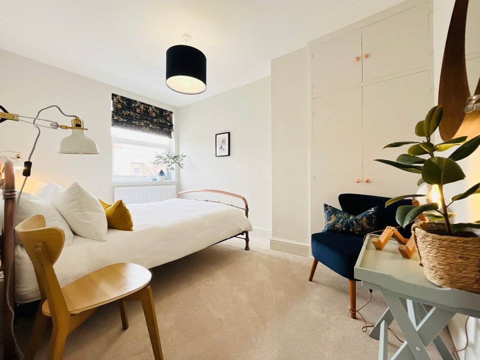
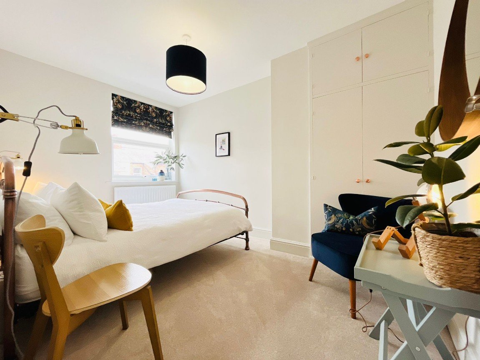
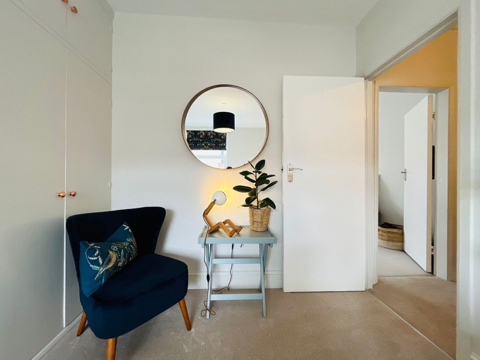
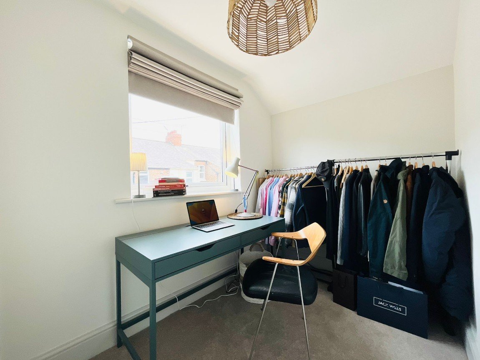
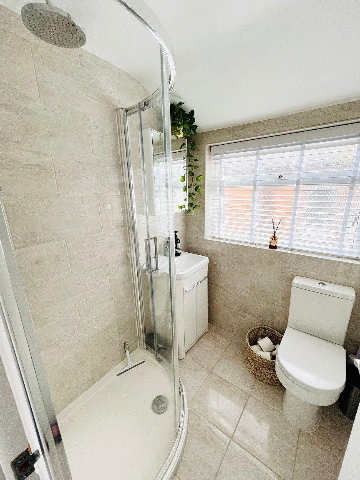
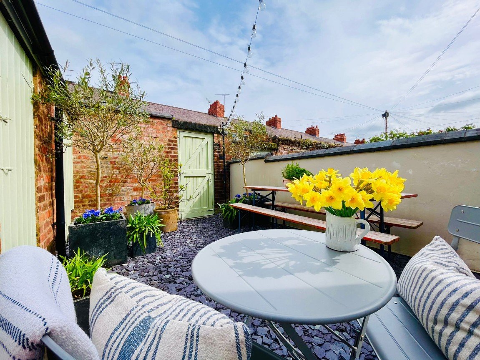
_1713989385075.jpg)
