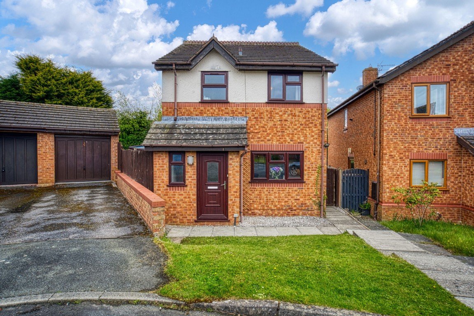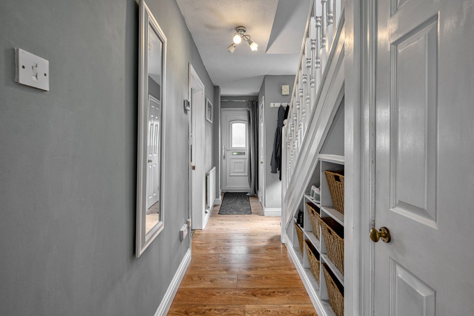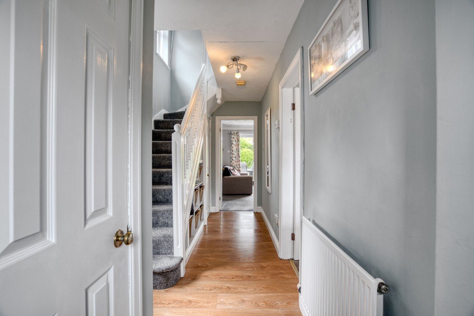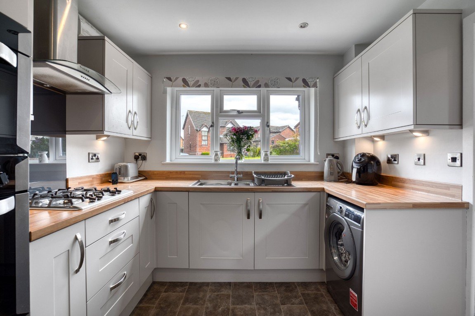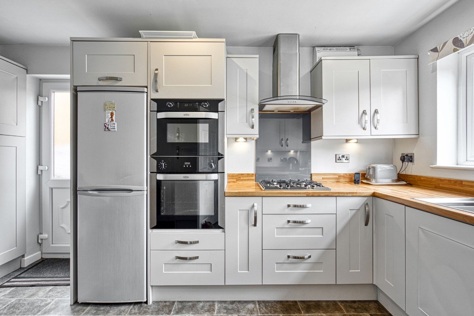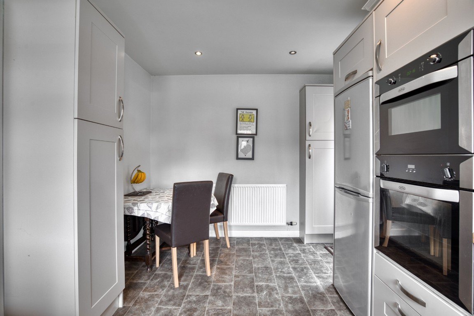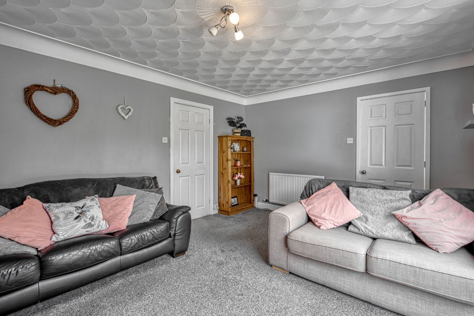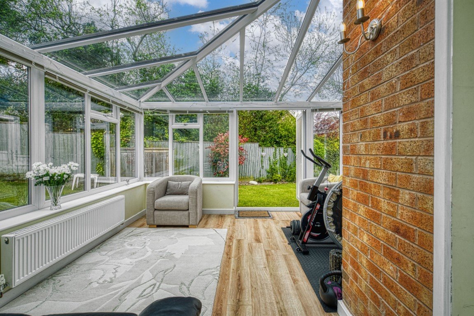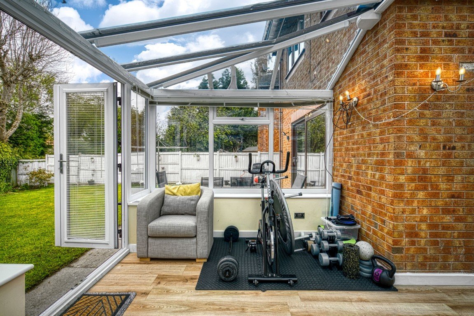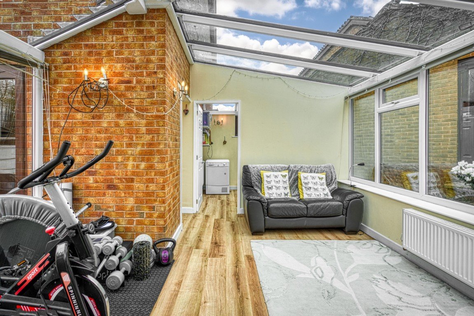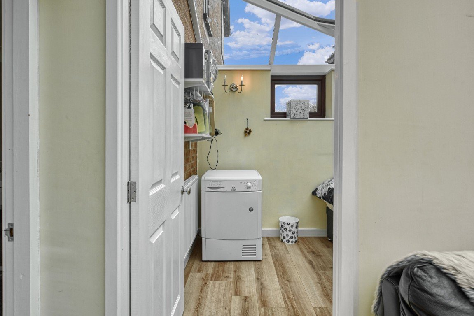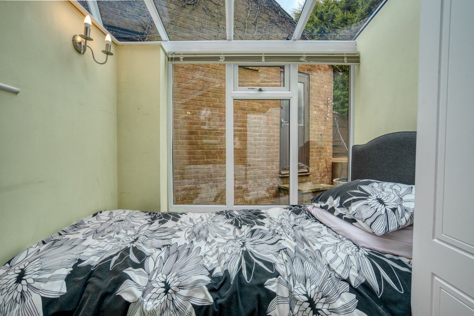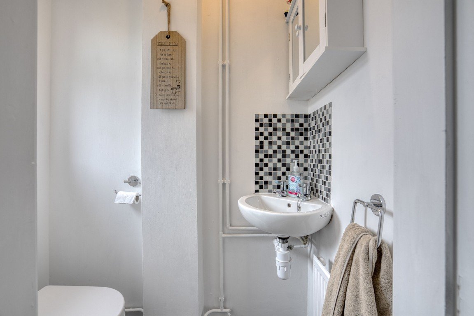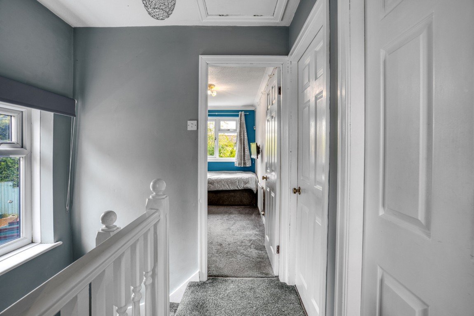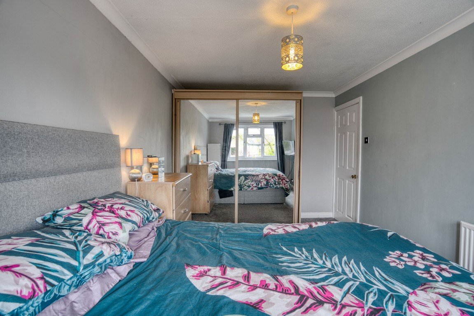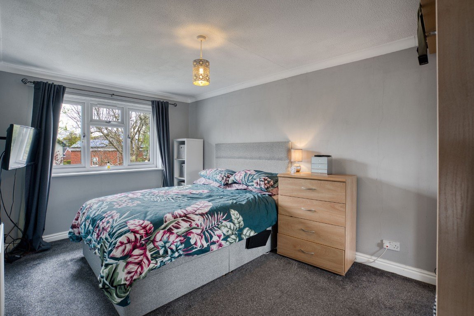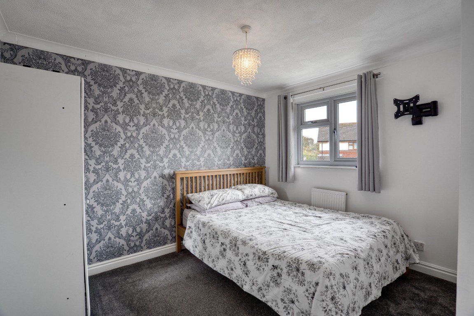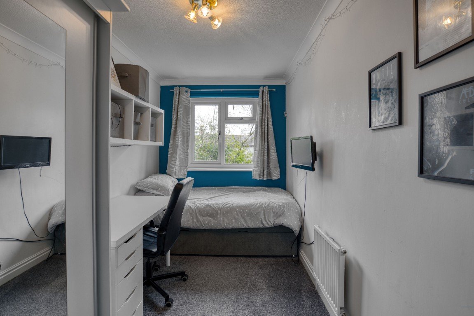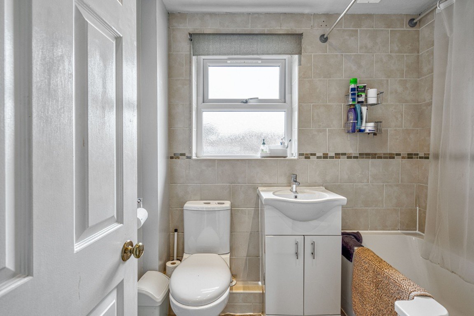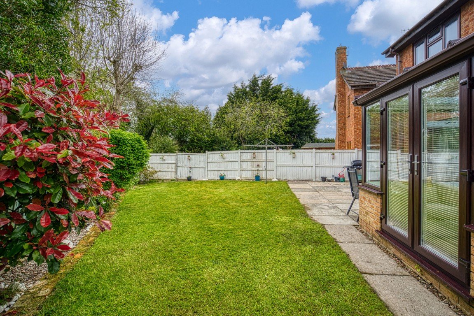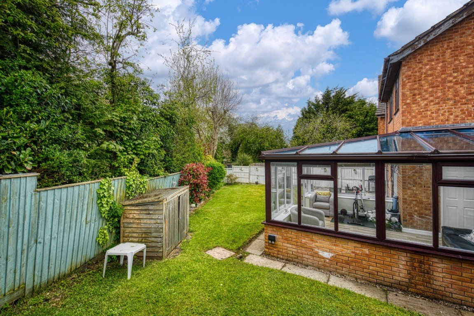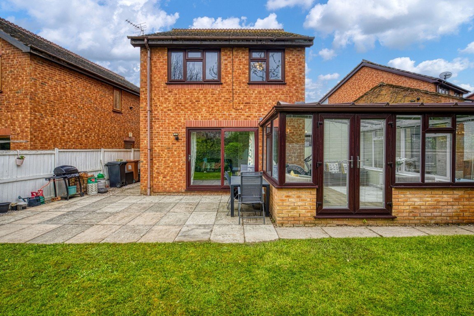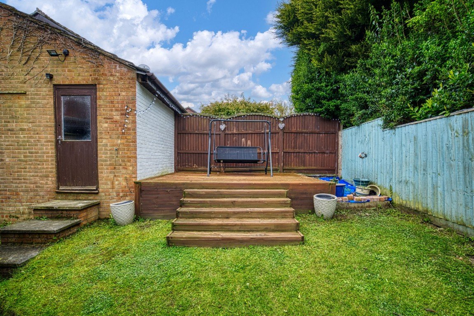Gosmore Road, New Brighton, Mold, Flintshire, CH7 6QN
£265,000
Property Composition
- Detached House
- 3 Bedrooms
- 1 Bathrooms
- 2 Reception Rooms
Property Features
- THREE BEDROOMED DETACHED HOUSE
- LOUNGE & LARGE CONSERVATORY
- AN AREA in CONSERVATORY IS IDEAL FOR AN OFFICE
- SPACIOUS SOUTH FACING GARDEN WITH GREAT ENTERTAINMENT SPACE
- FANTASTIC FAMILY HOME
- GARAGE AND DRIVEWAY
- MUST BE VIEWED TO BE APPRECIATED
- FREEHOLD
- EPC - C / COUNCIL TAX - D
- REFERENCE NUMBER REQUIRED TO BOOK VIEWING REF - CG0525
Property Description
REFERENCE NUMBER REQUIRED TO BOOK VIEWING REF - CG0525
This Modern Three Bedroomed Detached House, situated in a cul-de-sac location in a popular residential area of New Brighton and offering good sized accommodation to include: Reception Hall, Downstairs Cloakroom, Lounge, Conservatory, Kitchen/Diner. To the first floor you will find three bedrooms and a bathroom. Outside there are easy maintenance gardens to the front and rear, with a south facing rear garden and 'off road' parking and a garage. The property has the added benefit of Gas Central Heating and Double Glazing. New Brighton offers local shop/post office, primary school, public house and public transport. The market town of Mold is close by offering a wider range of facilities including recreational and sporting. The A55 and main motorway networks are within easy reach, making accessible the Towns and Centres of employment throughout the North West Region.
ACCOMMODATION COMPRISES:
RECEPTION HALL with stairs rising to first floor accommodation with understairs storage cupboard, doors to lounge, kitchen and downstairs cloakroom.
DOWNSTAIRS CLOAKROOM - Two piece suite comprising wash hand basin with splashback tiling and low level w.c.
LOUNGE 4.88m(16'0") x 3.63m(11'11") with sliding patio doors to:
CONSERVATORY 3.00m(9'10") x 2.54m(8'4") Polycarbonate pitched roof with centre fan and light, Upvc woodgrain effect double glazed windows , double glazed french doors open to rear garden.
KITCHEN/DINER 4.24m(13'11") x 2.82m(9'3") Having a modern range of recently installed high gloss wall and base units with complimentary roll top work surfaces, incorporating one and half bowl sink unit and drainer, splashback, with electric oven and modern hob with and plumbing for washing machine and dishwasher, double glazed door to the side of the property.
LANDING - Double glazed window to the side elevation, access to loft which is boarded, doors off to:
BEDROOM 1 - 4.57m(15'0") x 2.84m(9'4") Fitted with a range of part mirrored wardrobes, double glazed window to the rear elevation.
BEDROOM 2 - 3.30m(10'10") x 2.84m(9'4") max.
BEDROOM 3 - 3.61m(11'10") x 1.98m(6'6") Single panelled radiator, textured ceiling, double glazed window to the rear elevation.
BATHROOM - Three piece suite comprising panelled enclosed bath with wall mounted electric shower over, pedestal wash hand basin and low level w.c., shaver point, fully tiled walls, double glazed frosted and leaded window to the front elevation.
OUTSIDE - The property is approached via paved path to the front door, garden laid to lawn with mature conifer trees and flower beds down side of path. Tarmacadam shared driveway to the side provides 'off road' parking and leads to a single garage.
Paved pathway with outside light to either side of the property leads to wooden gates giving access to the rear.
Paved pathway runs around the conservatory to each side of the garden, and to side access door of garage and a paved patio area ideal for BBQs. Brick built raised decking area to side which is ideal for entertaining., with mature shrubbery flower beds down one side, and fencing to the rear boundary. Access to the side door to the garage.


