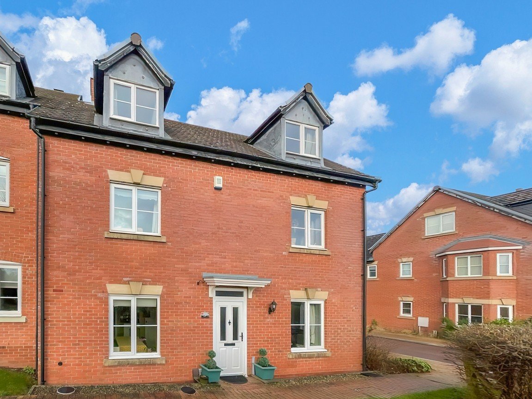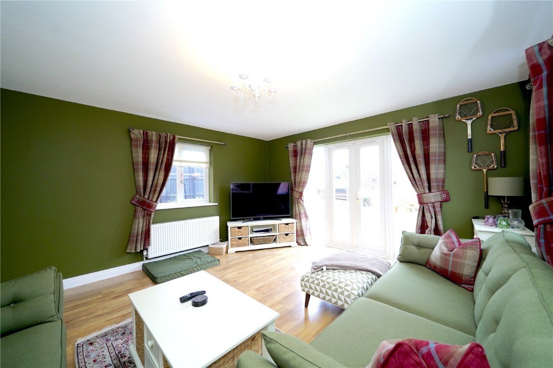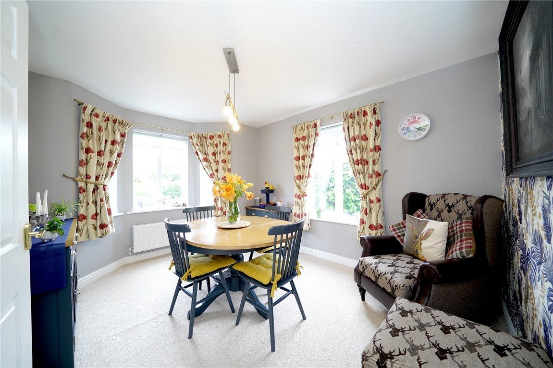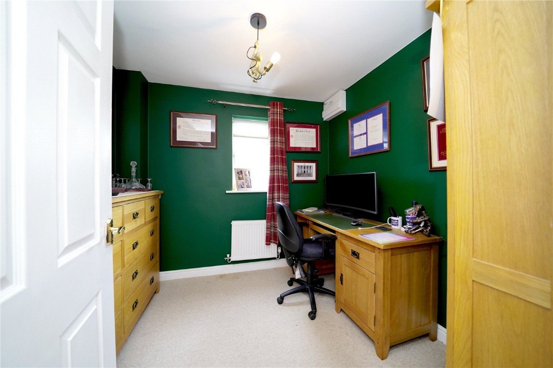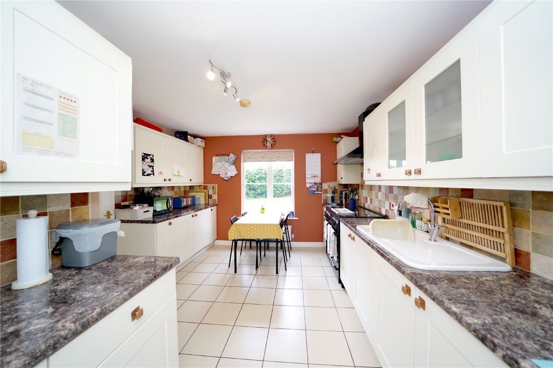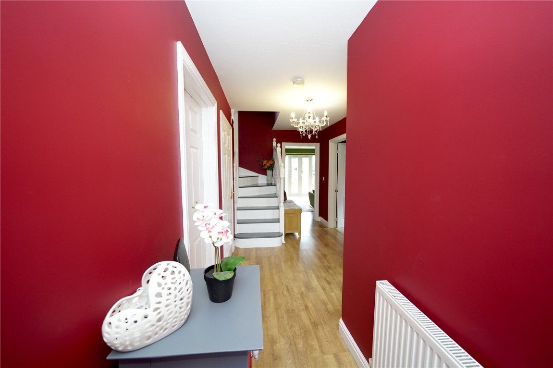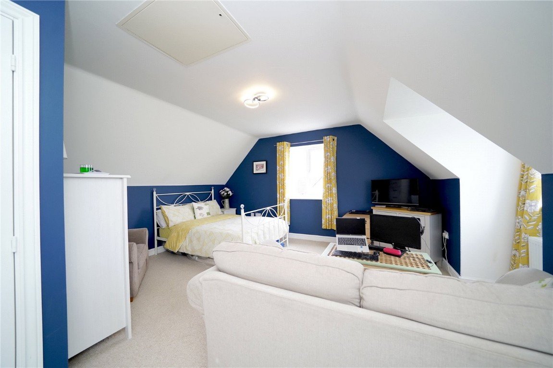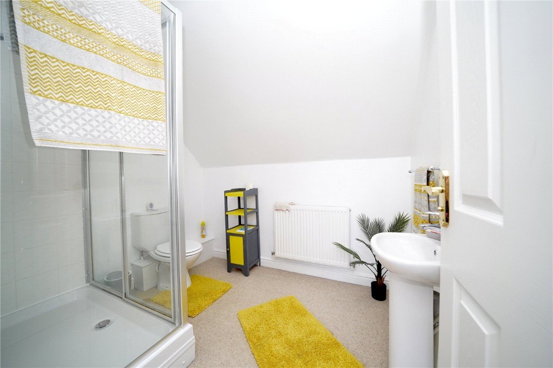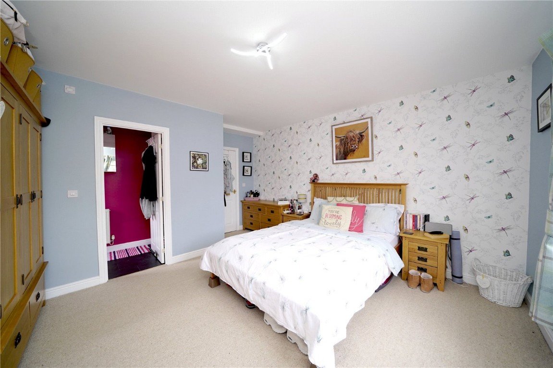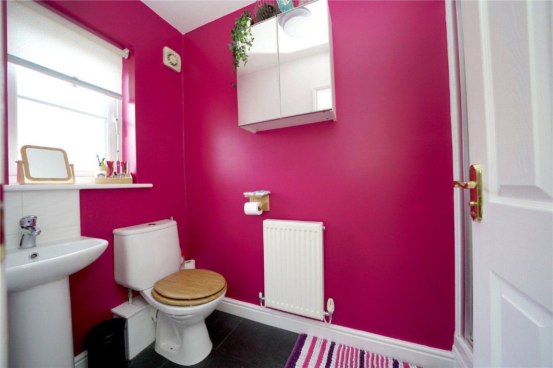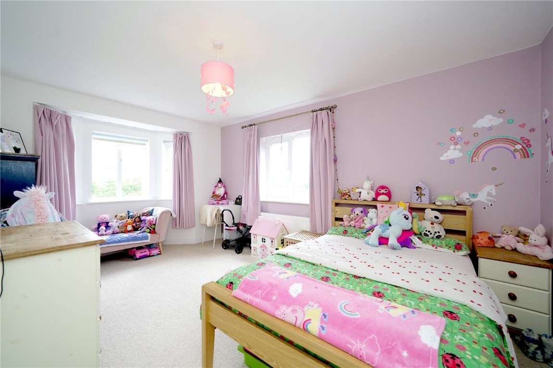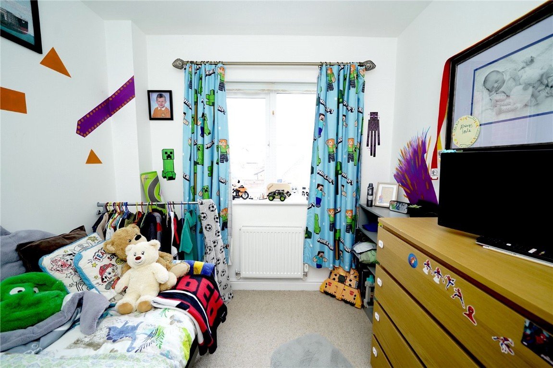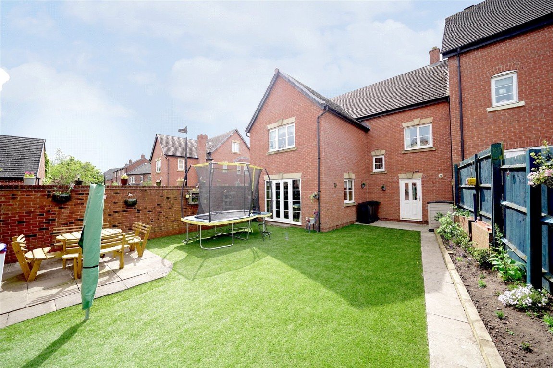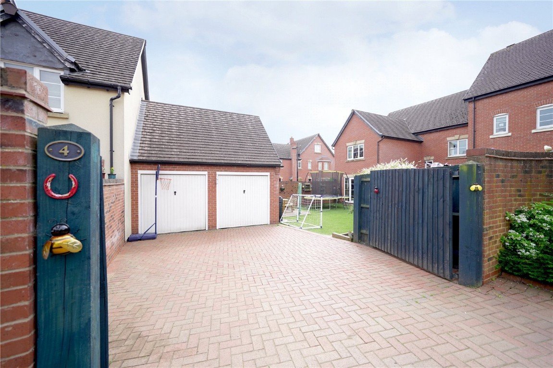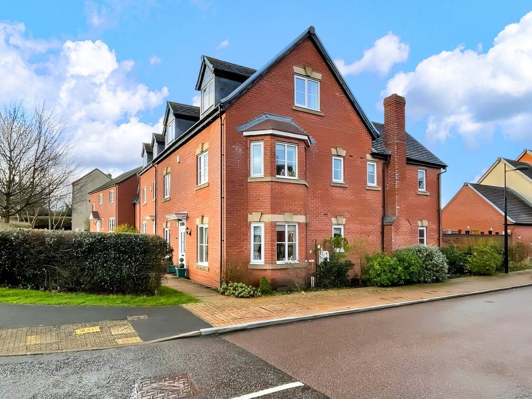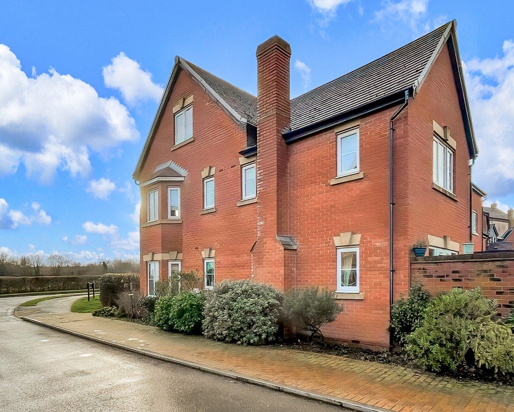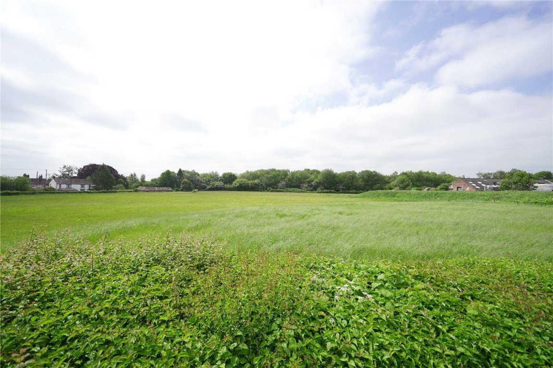Round House Park, Horsehay, Telford, TF4 3BF
Offers Over
£355,000
Property Composition
- Town house
- 5 Bedrooms
- 3 Bathrooms
- 3 Reception Rooms
Property Features
- FIVE BEDROOM TOWNHOUSE
- THREE RECEPTION ROOMS
- THREE BATHROOMS AND GROUND FLOOR WC
- FANTASTIC FAMILY HOME
- MUST BE VIEWED TO BE APPRECIATED
- DOUBLE GARAGE
- GARDEN TO REAR
- FREEHOLD TENURE
- COUNCIL TAX BAND - F
- EPC RATING C
Property Description
REFERENCE NUMBER REQUIRED TO BOOK VIEWING
REF - CG0525
WELCOME to this spacious FIVE BEDROOM, THREE RECEPTION ROOM, THREE BATHROOM TOWNHOUSE with a spacious kitchen, utility room, downstairs WC and a DOUBLE GARAGE located in the beautiful area of HORSEHAY, TELFORD. This property is a MUST for a FAMILY HOME offering FANTASTIC SPACIOUS LIVING.
Round House Park is excellently located being within close proximity to Junction 6 of the M54, the world heritage site of Ironbridge is a 5 minute drive away. Thomas Telford is within easy reach and Lightmoor Village primary schools and Telford town centre / Telford railway station.
This spacious five bedroomed family townhouse set in a stunning location in the heart of Horsehay.
Entrance hallway and ground floor WC, lounge with French doors leading out to the rear garden, study, dining room with a lovely bay window to the side and a window to the front aspect, kitchen/breakfast room with an attractive range of base and eye level units, integrated fridge and freezer, the range style cooker is also included, separate utility room.
To the first floor are four double bedrooms, an en suite shower room and family bathroom.
To the second floor is a fabulous master bedroom with sitting room area and en suite shower room.
To the rear gated access onto a brick paved driveway with parking for a number of vehicles leads to the double garage. The rear garden has a patio and artificial lawned area.
There is a stewardship charge which is currently £452.41 per annum. (£37.70 a month). This is for care of the courtyard and communal areas.
Entrance Hall
Cloaks/WC
Lounge
4.5m x 4.2m
Dining Room
3.9m x 3.2m
Study
2.6m x 2.4m
Kitchen/Breakfast Room
4.2m x 3.4m
Utility Room
2.4m x 1.5m
First Floor Landing
Bedroom
4.2m x 3.7m
En Suite Shower Room
2.7m x 1.2m
Bedroom
5.1m x 3.1m
Bedroom
3.7m x 3.1m
Bedroom
2.7m x 2.5m
Bathroom
2.7m x 2.3m
Second Floor Landing
Master Bedroom & Sitting Room
4.5m x 3.6m
En Suite Shower Room
2.5m x 2.1m
Double Garage
5.3 x 5.2m


