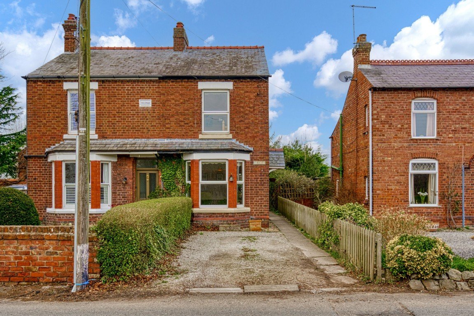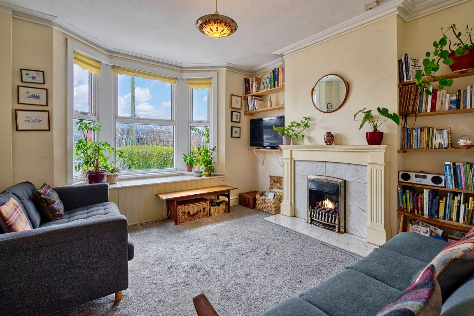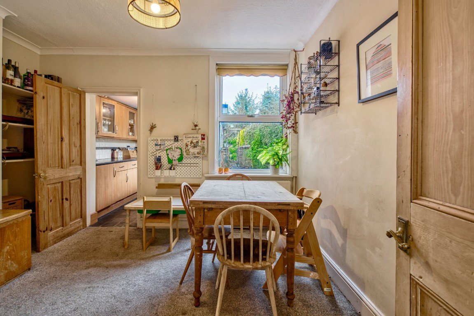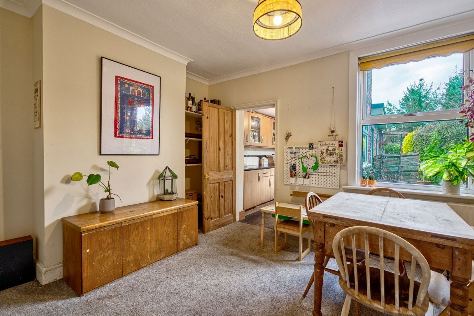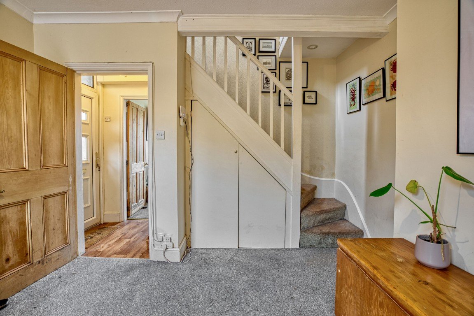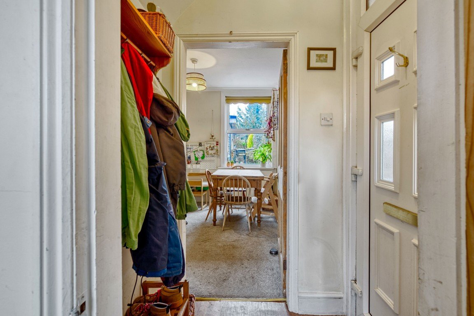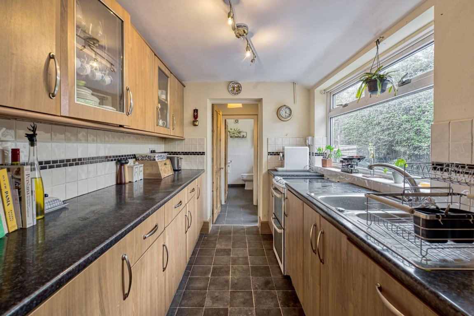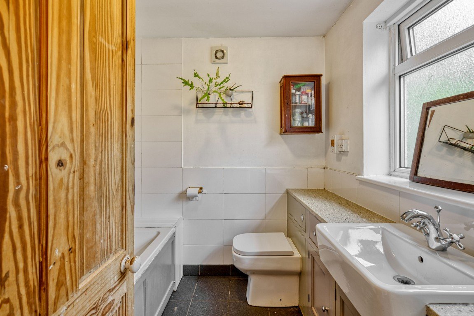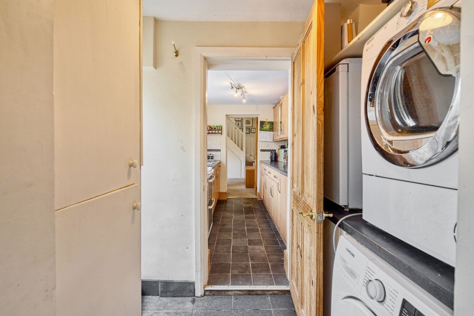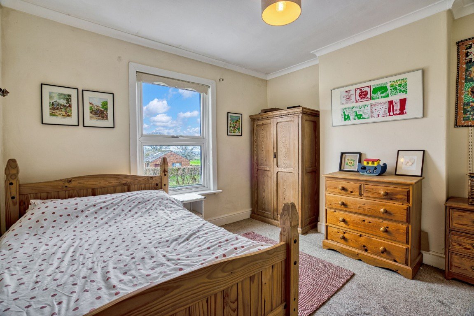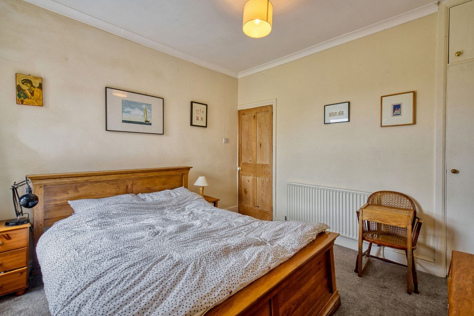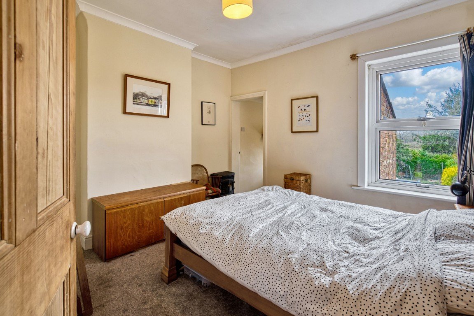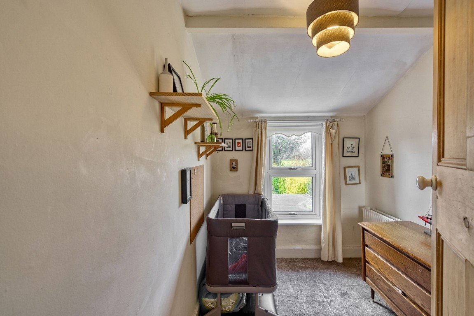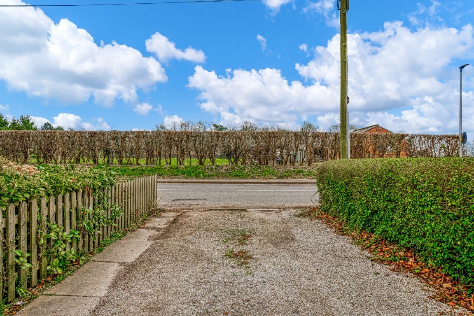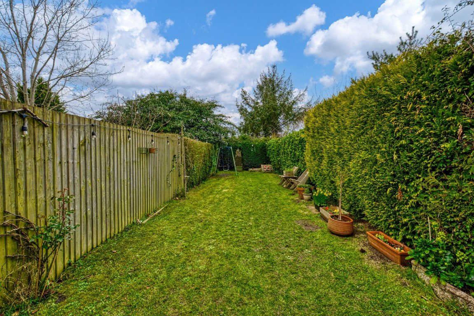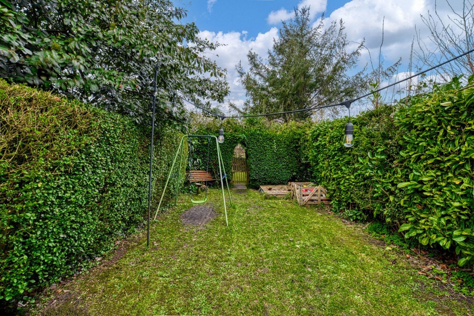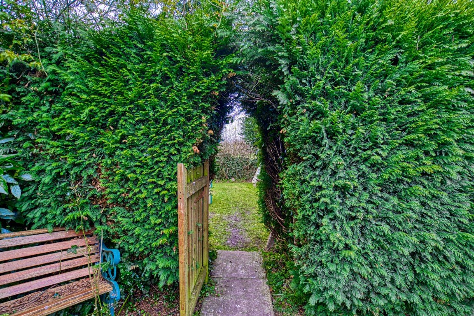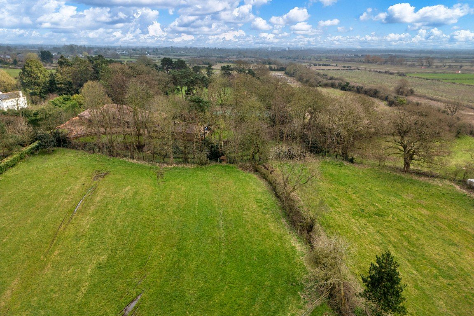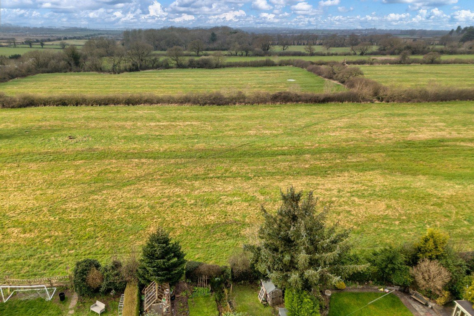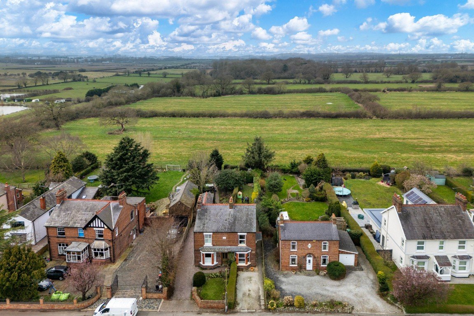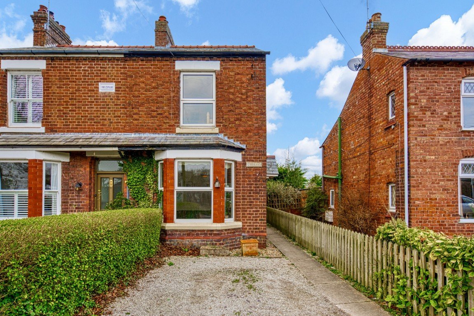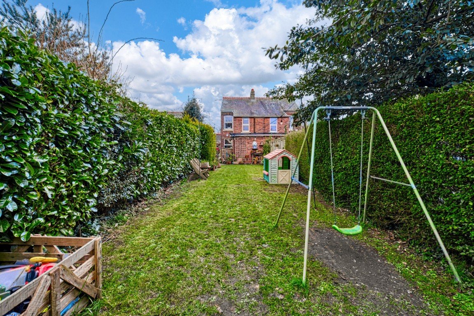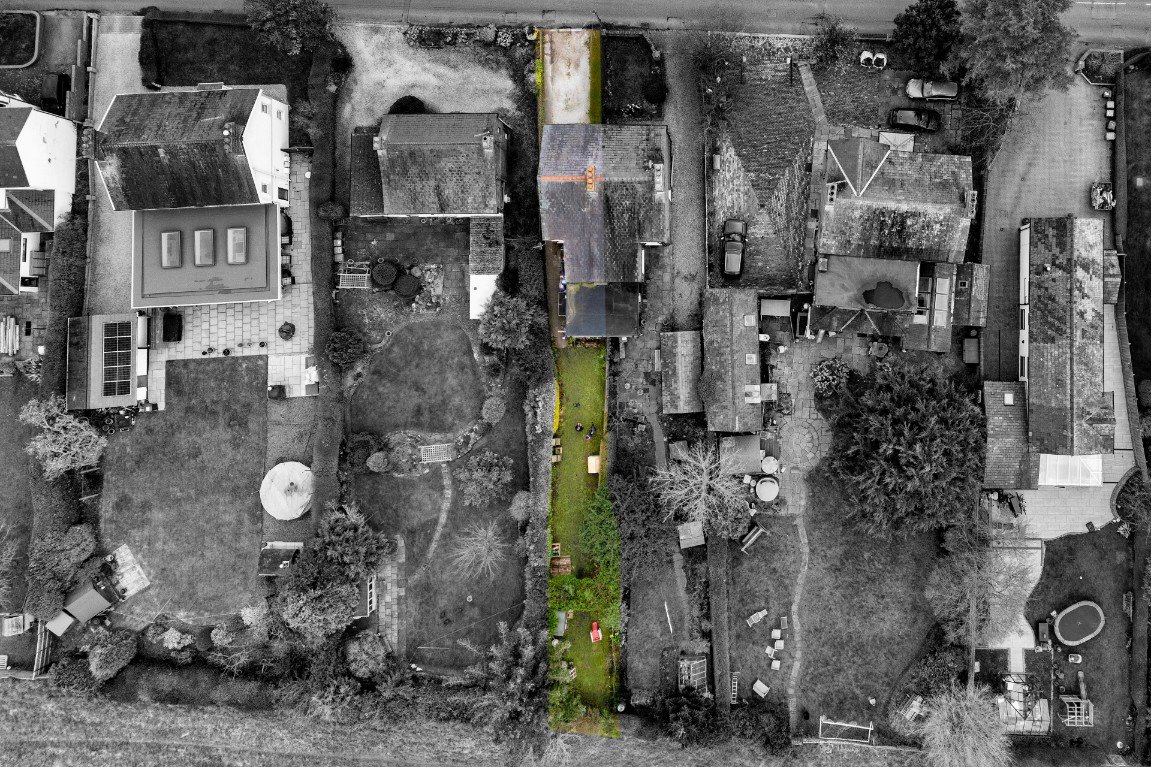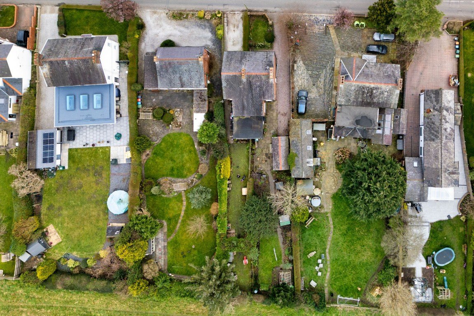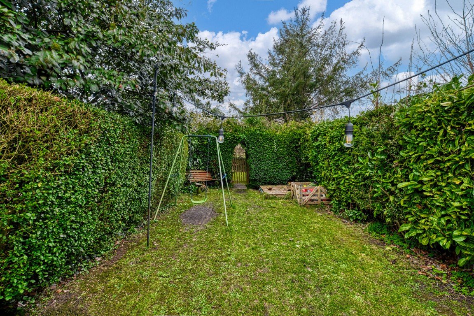Seahill Road, Saughall, Chester, Cheshire, CH1 6BJ
Offers Over
£250,000
Property Composition
- Semi-Detached House
- 2 Bedrooms
- 1 Bathrooms
- 2 Reception Rooms
Property Features
- DELIGHTFUL VICTORIAN TWO BEDROOM SEMI-DETACHED PROPERTY
- OPEN ASPECT with FANTASTIC ACCESS TO RURAL WALKS
- EXTRA ROOM offering SPACE FOR an OFFICE or DRESSING ROOM
- TWO RECEPTION ROOMS, UTILITY ROOM and DOWNSTAIRS BATHROOM TO REAR
- FANTASTIC LOCATION on EDGE OF SAUGHALL VILLAGE
- PARKING TO THE FRONT
- LARGE GARDEN TO THE REAR
- EPC RATING / COUNCIL TAX
- REFERENCE NUMBER REQUIRED TO BOOK VIEWING REF - CG0525
Property Description
REFERENCE NUMBER REQUIRED TO BOOK VIEWING
REF - CG0525
We are delighted to offer this FANTASTIC SEMI-DETACHED PERIOD HOUSE which offers in brief: Hall, living room, dining room, kitchen, bathroom and utility. 2 double bedrooms and study/dressing room. UPVC double glazed, gas central heating and attractive gardens. There is potential to extend subject to consent.
Hillcrest enjoys an enviable position on the edge of the very popular village of Saughall, With an elevated position and has enviable views to front and rear over open fields.
Access to the main road network is simple and Chester is a short drive away. The village is just to the north west of Chester and has shops, a public house and a primary school together with many sports facilities giving the village a strong community feel.
HALL Accessed via a UPVC front door.
LIVING ROOM 11' 9" x 11' 4" (3.58m x 3.45m) plus bay. With a UPVC double glazed bay window with fitted cupboard into bay. Radiator. Ceiling cornice and coal effect gas fire.
DINING ROOM 11' 6" x 11' 11" (3.51m x 3.63m) With radiator, coved ceiling and UPVC double glazed window. Understairs cupboard.
KITCHEN 9' 4" x 6' 10" (2.84m x 2.08m) With a range of fitted floor and wall units. ! 1/2 bowl stainless steel sink unit. Tiled floor and partly tiled walls. UPVC double glazed window. Integral dishwasher and fridge.
BATHROOM 6' 9" x 6' 2" (2.06m x 1.88m) With a white suite of a WC, wash hand basin on a vanity unit and paneled bath with shower and screen over. Tiled floor, partly tiled walls and heated towel rail.
UTILITY With space for a washing machine, dryer and freezer. Tiled floor and UPVC door to the side.
LANDING With loft access and UPVC double glazed window.
BEDROOM 1 11' 11" x 11' 2" (3.63m x 3.4m) With a coved ceiling, radiator and UPVC double glazed window.
BEDROOM 2 11' 11" x 11' 1" (3.63m x 3.38m) With a coved ceiling, radiator and UPVC double glazed window.
STUDY/DRESSING ROOM 9' 5" x 6' 11" (2.87m x 2.11m) Accessed via Bedroom 2 and currently used as a study. With a UPVC double glazed window and radiator. Superb views over open fields.
OUTSIDE To the front is a gravel parking area. Agate leads along the side of the property to the enclosed and most attractive rear garden. There are 2 lawns and an outside tap.
REAR ASPECT with beautiful rolling fields to include access to Bluebell Woods and far reaching views to Wales.
ANTI-MONEY LAUNDERING CHECKS
We are required by law to conduct Anti-Money Laundering checks on all parties involved in the sale or purchase of a property. We take the responsibility of this seriously in line with HMRC guidance in ensuring the accuracy and continuous monitoring of these checks. Our partner, Move Butler, will carry out the initial checks on our behalf. They will contact you and where possible, a biometric check will be sent to you electronically only once your offer has been accepted.
As an applicant, you will be charged a non-refundable fee of £20 (inclusive of VAT) per buyer for these checks. The fee covers data collection, manual checking, and monitoring. You will need to pay this amount directly to Move Butler and complete all Anti-Money Laundering checks before your offer can be formally accepted.
You will also be required to provide evidence of how you intend to finance your purchase prior to formal acceptance of any offer.


